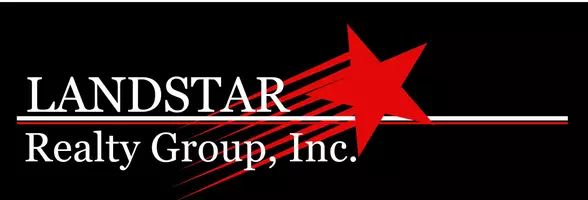555 Vernon AVE Glencoe, IL 60022
5 Beds
3.5 Baths
3,753 SqFt
OPEN HOUSE
Sat Apr 05, 12:00pm - 2:00pm
Sun Apr 06, 1:00pm - 4:00pm
UPDATED:
Key Details
Property Type Single Family Home
Sub Type Detached Single
Listing Status Active
Purchase Type For Sale
Square Footage 3,753 sqft
Price per Sqft $406
MLS Listing ID 12325804
Style Colonial
Bedrooms 5
Full Baths 3
Half Baths 1
Year Built 1969
Annual Tax Amount $21,555
Tax Year 2023
Lot Size 0.336 Acres
Lot Dimensions 61 X 239
Property Sub-Type Detached Single
Property Description
Location
State IL
County Cook
Area Glencoe
Rooms
Basement Finished, Full
Interior
Interior Features Hardwood Floors, In-Law Arrangement, First Floor Laundry, Built-in Features, Walk-In Closet(s), Open Floorplan, Separate Dining Room
Heating Natural Gas, Forced Air
Cooling Central Air
Fireplaces Number 1
Fireplaces Type Gas Log
Equipment Security System, CO Detectors, Ceiling Fan(s), Sump Pump
Fireplace Y
Appliance Range, Microwave, Dishwasher, High End Refrigerator, Washer, Dryer, Disposal, Stainless Steel Appliance(s), Wine Refrigerator, Oven, Range Hood, Humidifier
Laundry In Unit, Sink
Exterior
Exterior Feature Brick Paver Patio, Storms/Screens, Outdoor Grill, Fire Pit
Garage Spaces 2.0
Community Features Park, Curbs, Sidewalks, Street Lights, Street Paved
Roof Type Asphalt
Building
Lot Description Landscaped
Dwelling Type Detached Single
Sewer Public Sewer
Water Lake Michigan, Public
New Construction false
Schools
Elementary Schools South Elementary School
Middle Schools Central School
High Schools New Trier Twp H.S. Northfield/Wi
School District 35 , 35, 203
Others
HOA Fee Include None
Ownership Fee Simple
Special Listing Condition None
Virtual Tour https://my.matterport.com/show/?m=5SnWweDSSYs&brand=0






