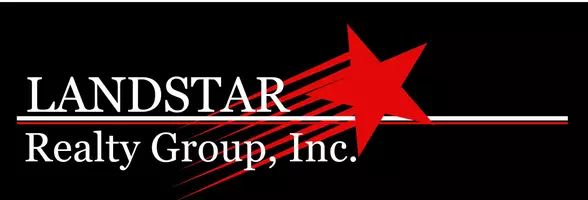433 Lela LN Bartlett, IL 60103
4 Beds
3.5 Baths
3,530 SqFt
OPEN HOUSE
Sat Apr 05, 11:00am - 1:00pm
UPDATED:
Key Details
Property Type Single Family Home
Sub Type Detached Single
Listing Status Active
Purchase Type For Sale
Square Footage 3,530 sqft
Price per Sqft $203
Subdivision Fairway Oaks
MLS Listing ID 12324938
Bedrooms 4
Full Baths 3
Half Baths 1
HOA Fees $350/ann
Year Built 2004
Annual Tax Amount $12,865
Tax Year 2023
Lot Dimensions 95X158X93X170
Property Sub-Type Detached Single
Property Description
Location
State IL
County Cook
Area Bartlett
Rooms
Basement Finished, Full
Interior
Interior Features Cathedral Ceiling(s)
Heating Natural Gas
Cooling Central Air
Fireplaces Number 1
Fireplaces Type Gas Starter
Fireplace Y
Appliance Range, Microwave, Dishwasher, Refrigerator
Laundry Common Area
Exterior
Exterior Feature Screened Patio
Garage Spaces 3.0
Community Features Sidewalks, Street Lights, Street Paved
Roof Type Asphalt
Building
Dwelling Type Detached Single
Sewer Public Sewer
Water Lake Michigan
New Construction false
Schools
Elementary Schools Bartlett Elementary School
Middle Schools Eastview Middle School
High Schools South Elgin High School
School District 46 , 46, 46
Others
HOA Fee Include None
Ownership Fee Simple
Special Listing Condition None






